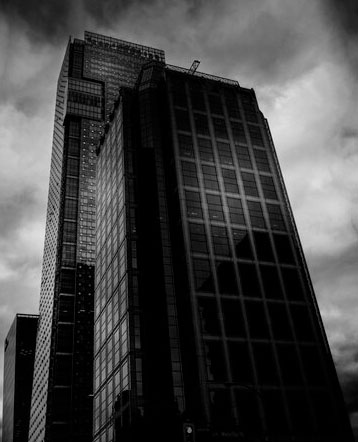ABOUT H-JAG
Welcome to H-JAG Architecture, a distinguished and award-winning architectural design firm with over 15 years of expertise in various architectural and civil engineering disciplines. Our commitment to excellence extends from basic conceptual sketches to meticulous construction drawings, providing a comprehensive solution tailored to your unique vision.
At H-JAG Architecture, we pride ourselves on our ability to customise our services to meet the specific needs of your project. Whether you require minimal assistance or comprehensive support, we are here to bring your vision to life. Our team excels in removing guesswork, assisting you in understanding the intricacies of your property’s demands and navigating through the budgetary considerations of your ideas.
Putting you first is our priority. We derive great pleasure from ensuring your satisfaction and being there for you at every stage of the process. Our client-centric approach aims to provide the support and guidance you need, making your journey with us seamless and enjoyable.
From conceptualisation to construction, we offer a holistic approach to project management. Our team of planners and structural engineers collaborates with you at every step, ensuring a smooth transition from vision to reality. We take pride in our ability to create purposeful and well-designed buildings that align with your goals.
1
Design consultation meeting, survey and conceptual design.
2
Planning, working drawings, regulations and construction details.
3
Project management, Project delivery and aftercare and support.
- PACKAGES
OUR PACKAGES

HOME EXTENSIONS
Free consultation
Single-story/Double extension
Planning(Existing & proposed plans and elevations)

LOFT CONVERSION
Free consultation
Hip-gable/Gabled roof
Planning(Existing & proposed plans and elevations)

GARAGE CONVERSION
Free consultation
Planning(Existing & proposed plans and elevations) and site survey
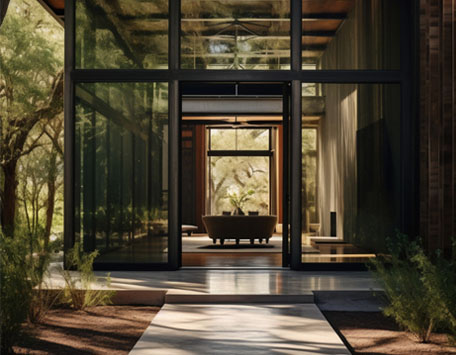
NEW BUILD
Free consultation
New build planning drawings
and site surveys
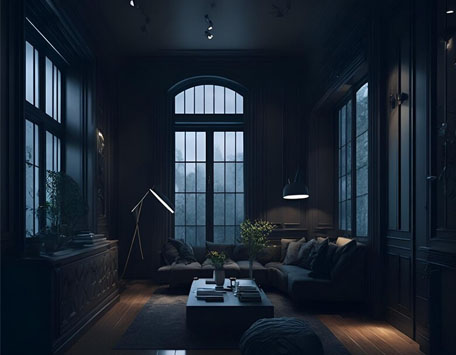
REFURBISHMENT
Free consultation
Redesigning floor plans to
improve the flow and usage of the property
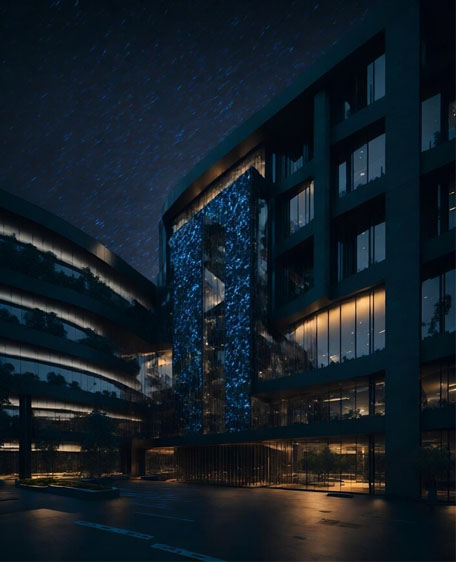
OUTBUILDING
Free consultation
Planning and design (Proposed plans and elevations)
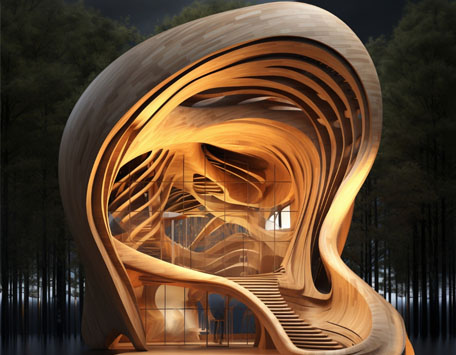
3D RENDERS
Bring 2D plans to life with
elevation and floor plan renders

BUILDING REGULATIONS
Detailed drawings and specification for securing building control approval
- CONTACT US
LET’S DISCUSS YOUR PROJECT
Fill out the form and our manager will contact you for consultation.

